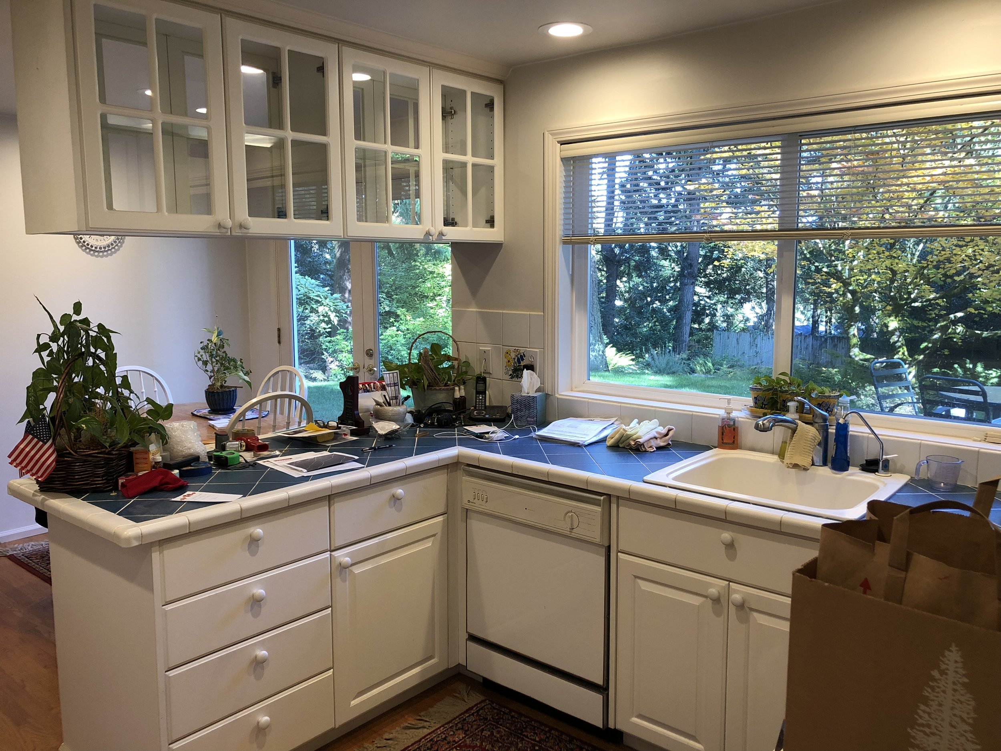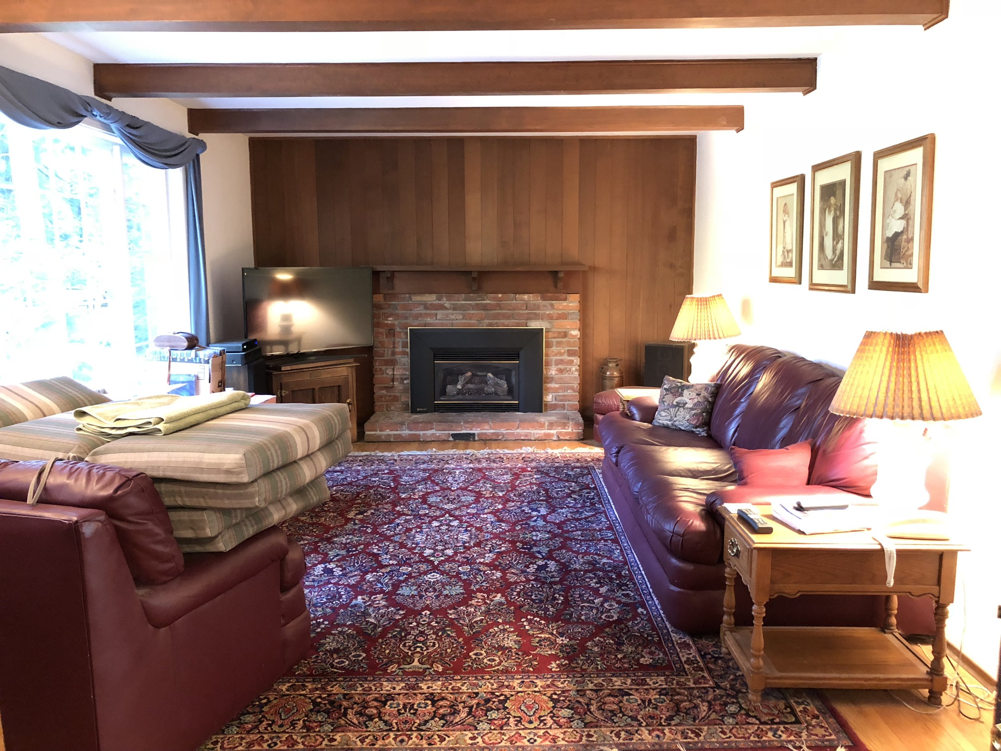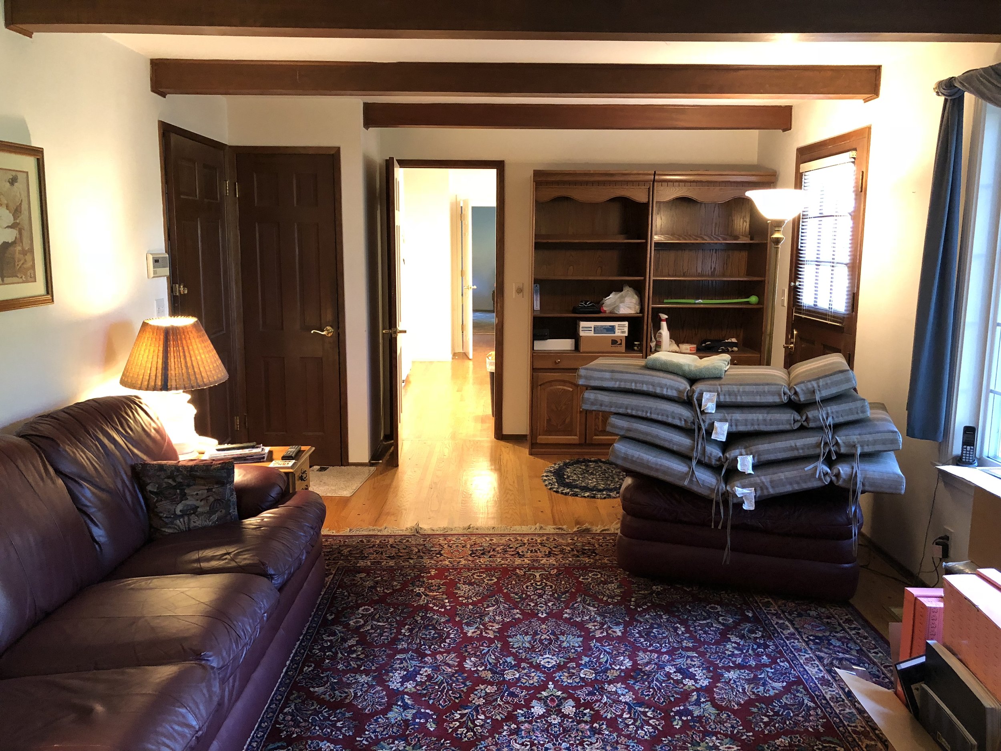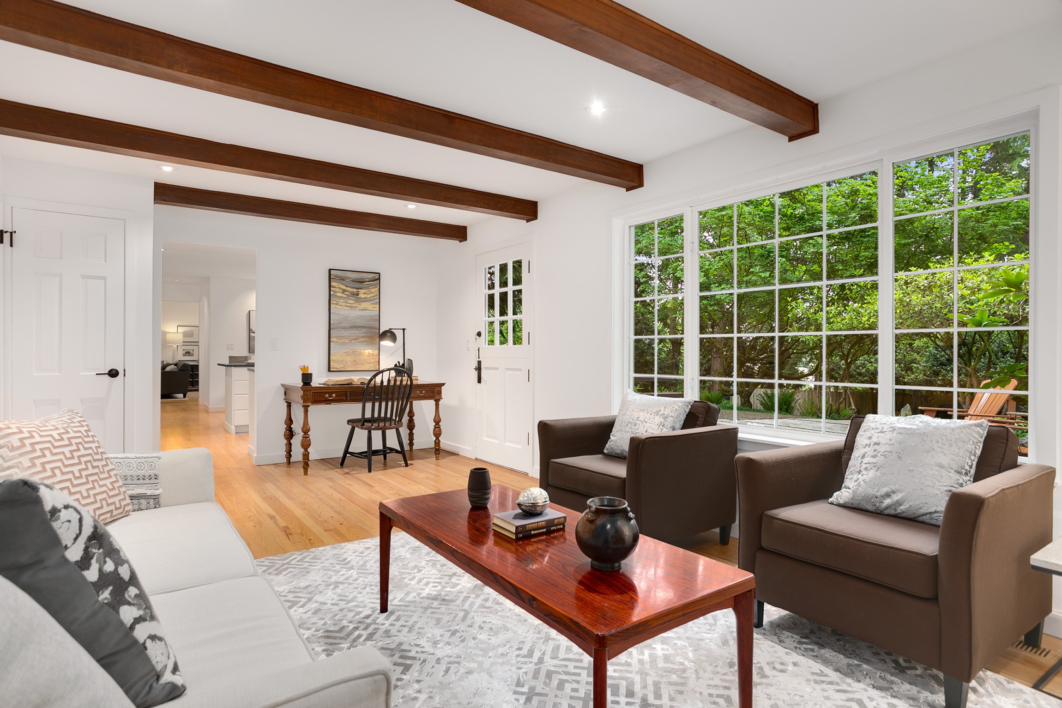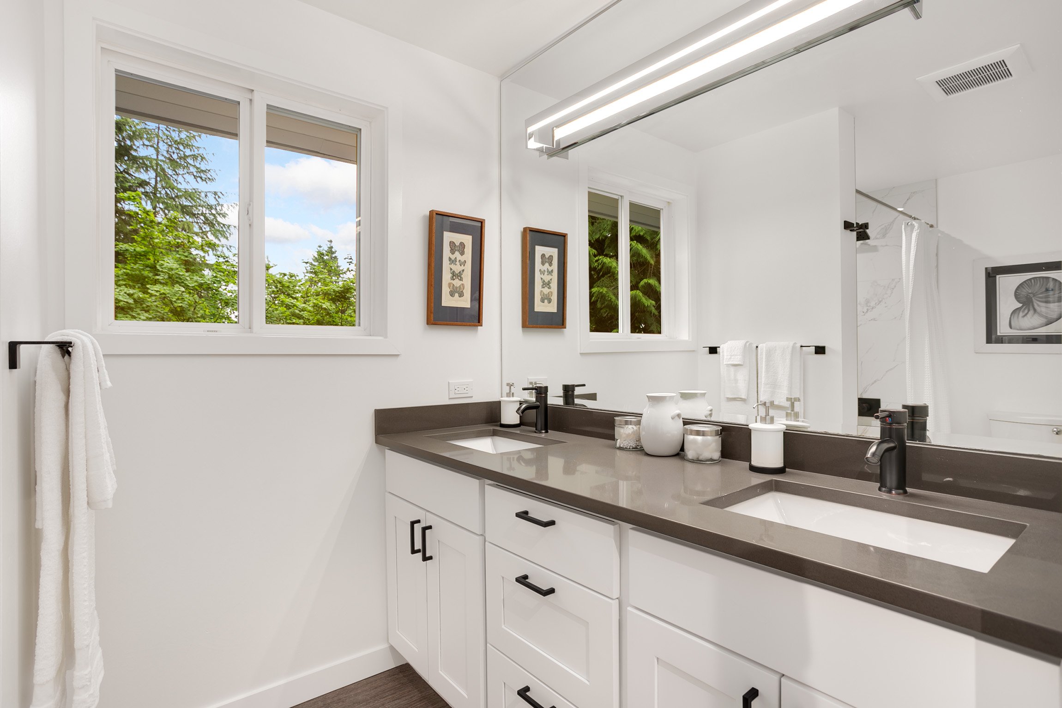
Bellevue Midcentury Refreshed & Sold
The Story
This client lived here since 1983. She raised two boys and lived a wonderful life here. After retiring, she wanted to ensure she maximized her home's value and retained the highest return. She called us to help her figure it out. Of course, we had to spend the least amount and garner the highest return when renovating for a sale. I call it renovations with a scalpel, not a hammer.
The Highlights
These clients spent $150,000 to open up walls, re-support the structure, install new wood floors where walls used to be, re-trim the entire house, add new doors, Enlarge and build a new master bathroom, refresh two other bathrooms, Refresh the kitchen reusing what we could and adding where it would maximize value.
We reused the kitchen and all bathroom cabinets except in the primary bathroom.
We opened up all walls and doorways to make the home feel more modern
reinvigorated the landscaping.
Painted the exterior using one of our painting tricks to add more depth to the elevation of the house.
Replaced the entry door and side lights.
Added can lighting throughout.
This renovation added $450,000 of value to her home, which netted our client a return of $300,000.
Before and After
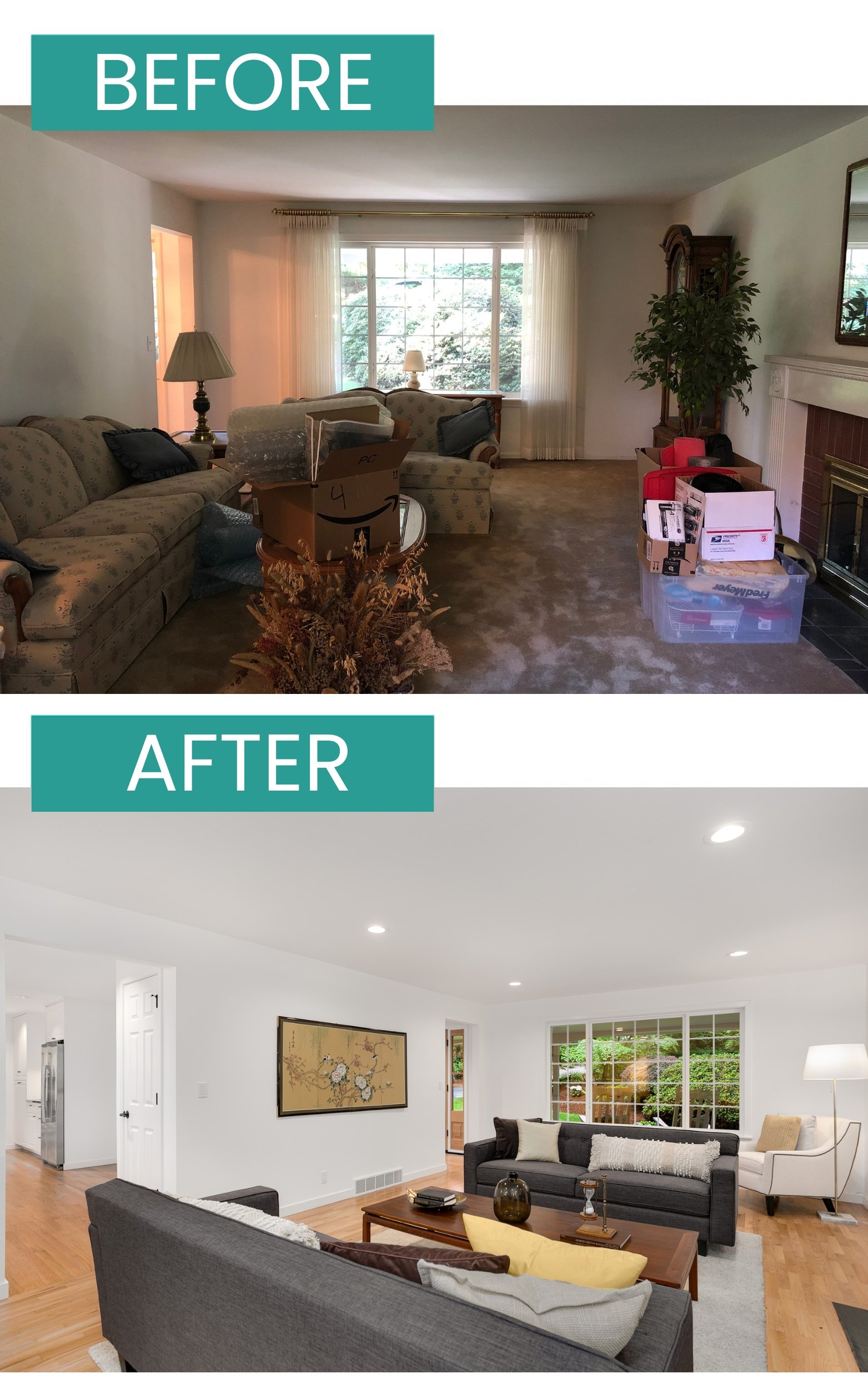












The Main Living Level
Referred to us by old clients, Chris and Marie purchased this house with a plan to renovate the home. Once the home closed they called us to start planning the renovation.
The house was a typical 50’s Seattle craftsman. The kitchen was a small galley divided from the living space by the basement stairs. Marie really wanted to enlarge the kitchen and open the stairway down and the kitchen to the rest of the living areas.
Enlarging the kitchen was easy. We removed a side door to the deck because there was a sliding door off the dining room. Then we got rid of the eat-in kitchen breakfast nook and incorporated that space into the new kitchen by extending the counters, fridge, and pantry into that area. Having two different dining spaces in a small home seemed silly.
Opening up the floor plan was a little more work as we needed to re-support the roof. We added a beam and new footings in the basement to handle the weight. Leo, our architect worked with the engineers and we were able to support the roof and open the walls.
We needed to extend the wood floors now that the walls were removed and because there was slate tile at the entry. We also retrimmed the whole level with new baseboard molding, new window trim, and new doors throughout.
We added and replaced lighting.
We replaced all light switches and outlets.
we refreshed both bathrooms on this level.
Replaced front door
Fixed an old window install from another contractor that was done incorrectly. We discovered this when doing deconstruction.
Applied smooth modern wall texture to the entire main floor.
Resupported a large deck that needed new support beams, footings, and posts.
More pictures!









